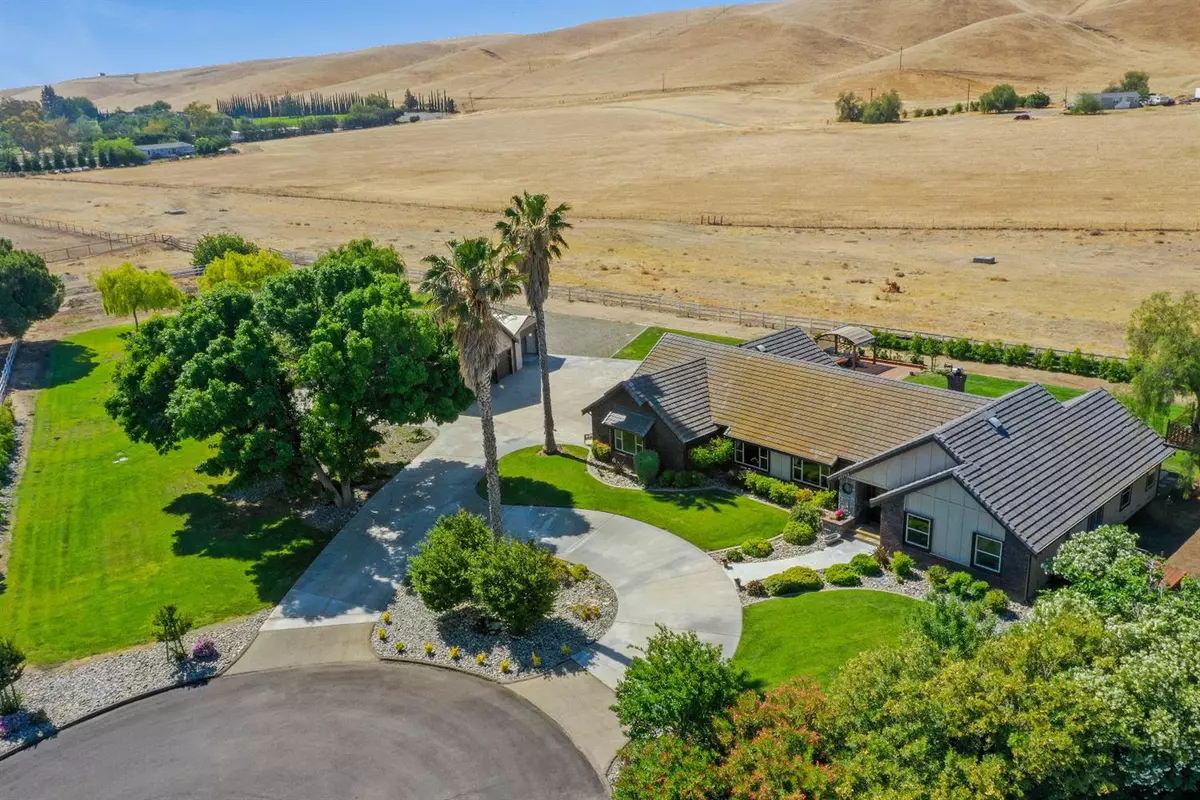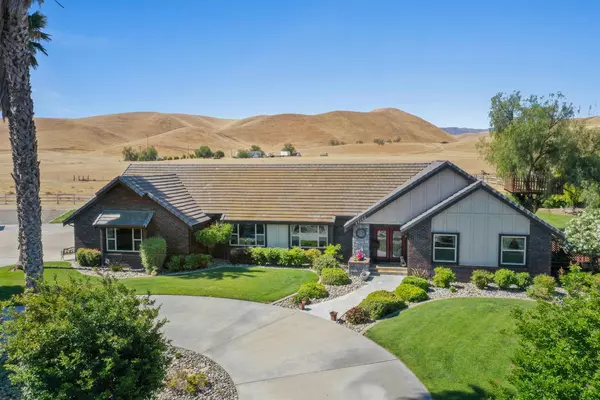$1,497,000
$1,495,000
0.1%For more information regarding the value of a property, please contact us for a free consultation.
4 Beds
3 Baths
3,579 SqFt
SOLD DATE : 07/28/2021
Key Details
Sold Price $1,497,000
Property Type Single Family Home
Sub Type Single Family Residence
Listing Status Sold
Purchase Type For Sale
Square Footage 3,579 sqft
Price per Sqft $418
Subdivision Par Country
MLS Listing ID 221052560
Sold Date 07/28/21
Bedrooms 4
Full Baths 3
HOA Y/N No
Originating Board MLS Metrolist
Year Built 1985
Lot Size 1.740 Acres
Acres 1.74
Lot Dimensions 1.74 acres
Property Description
Beautiful country home with 2 workshops, 2 sheds, tractor-port, pool, solar & rental apartment. Main house features large LR with bay window, window seat & B/I bookcase, formal DR with window seat, all closets have auto lighting, kitchen has slab granite counters, full B/S, wipetop cooktop, peninsula island, pantry closet, FR has floor-to-ceiling stone FP, 4 BR + large bonus room / 5th BR, master includes heated floor, 2 separate vanities, granite counters, wood-tile flooring, skylight, 2 W/I's, stall shower, rem. hall bath has granite counter, F-T-C tile shower, BR 2 has French doors to deck, big bonus room with skylight, closets & private bath, laundry room has sink & cab. Gunite pool, newer arbor & wood deck, fruit trees. 11.4 kw solar (prepaid lease, no mo. payments for 10 yrs). Shop #1 is 30 x 40, 2 roll-up doors (1 tall), car lift stays, epoxy floor, loft, w/bench, office & rental (2/1, 1,000 sf). Shop #2 is 20 x 40, w/benches, loft & air comp. 2 garden/tool sheds. Much more...
Location
State CA
County San Joaquin
Area 20602
Direction Chrisman Rd > Vernalis Rd > Stearman Ct
Rooms
Master Bathroom Shower Stall(s), Double Sinks, Walk-In Closet 2+
Living Room Other
Dining Room Breakfast Nook, Formal Room
Kitchen Pantry Closet, Granite Counter, Slab Counter
Interior
Heating Central
Cooling Central
Flooring Laminate, Tile, Wood
Fireplaces Number 1
Fireplaces Type Family Room
Window Features Dual Pane Full
Appliance Built-In Electric Oven, Dishwasher, Disposal, Microwave
Laundry Cabinets, Sink, Electric, Inside Room
Exterior
Garage RV Access, Garage Door Opener, Garage Facing Side
Garage Spaces 3.0
Pool Built-In, On Lot, Gunite Construction
Utilities Available Electric, Propane Tank Owned, Solar
View Hills
Roof Type Composition,Tile
Topography Level
Street Surface Asphalt
Porch Uncovered Patio
Private Pool Yes
Building
Lot Description Cul-De-Sac, Dead End, Landscape Back, Landscape Front
Story 1
Foundation Raised
Sewer Septic System
Water Private
Architectural Style Ranch
Schools
Elementary Schools Jefferson
Middle Schools Jefferson
High Schools Tracy Unified
School District San Joaquin
Others
Senior Community No
Tax ID 253-340-25
Special Listing Condition None
Read Less Info
Want to know what your home might be worth? Contact us for a FREE valuation!

Our team is ready to help you sell your home for the highest possible price ASAP

Bought with United Realty Partners







